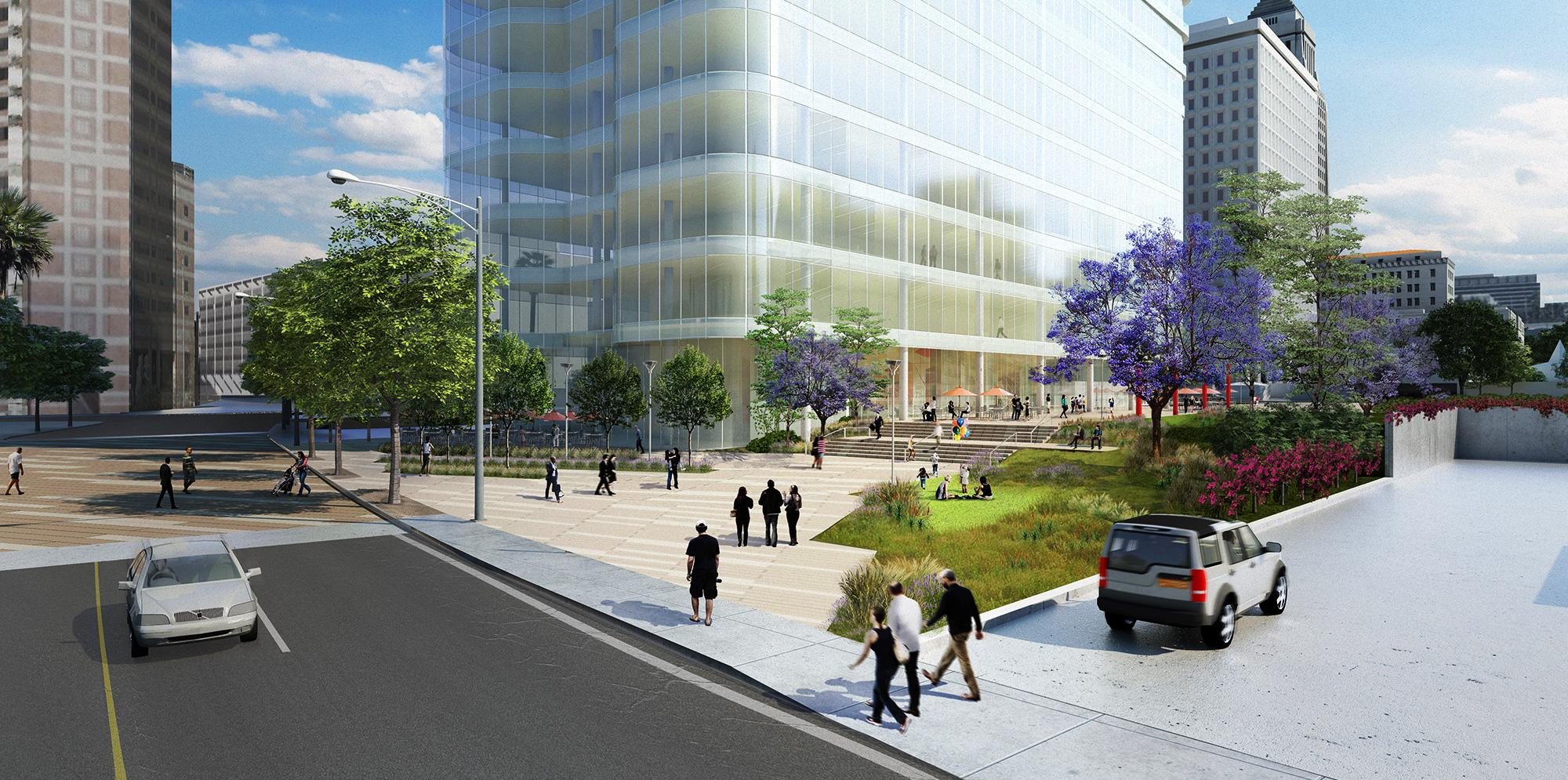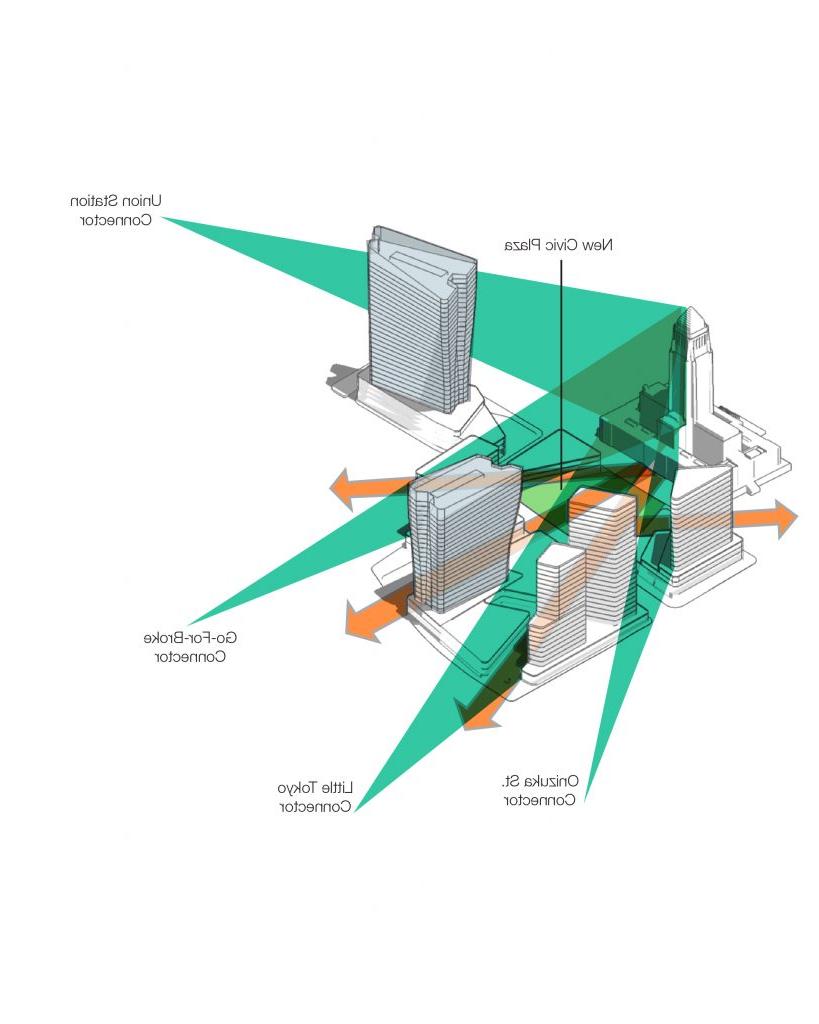Master Development Plan of the Los Angeles Civic Center
Our master development plan presented a holistic vision for a vibrant mixed-use community uniting municipal, cultural, retail and residential facilities in the heart of downtown Los Angeles, California.
Client
City of Los AngelesLocation
Los Angeles, CA
3 million+ sq ft
Area
2017
Completed



Mobility+
A new mobile ecosystem is changing the way we interact with and move throughout our cities.




